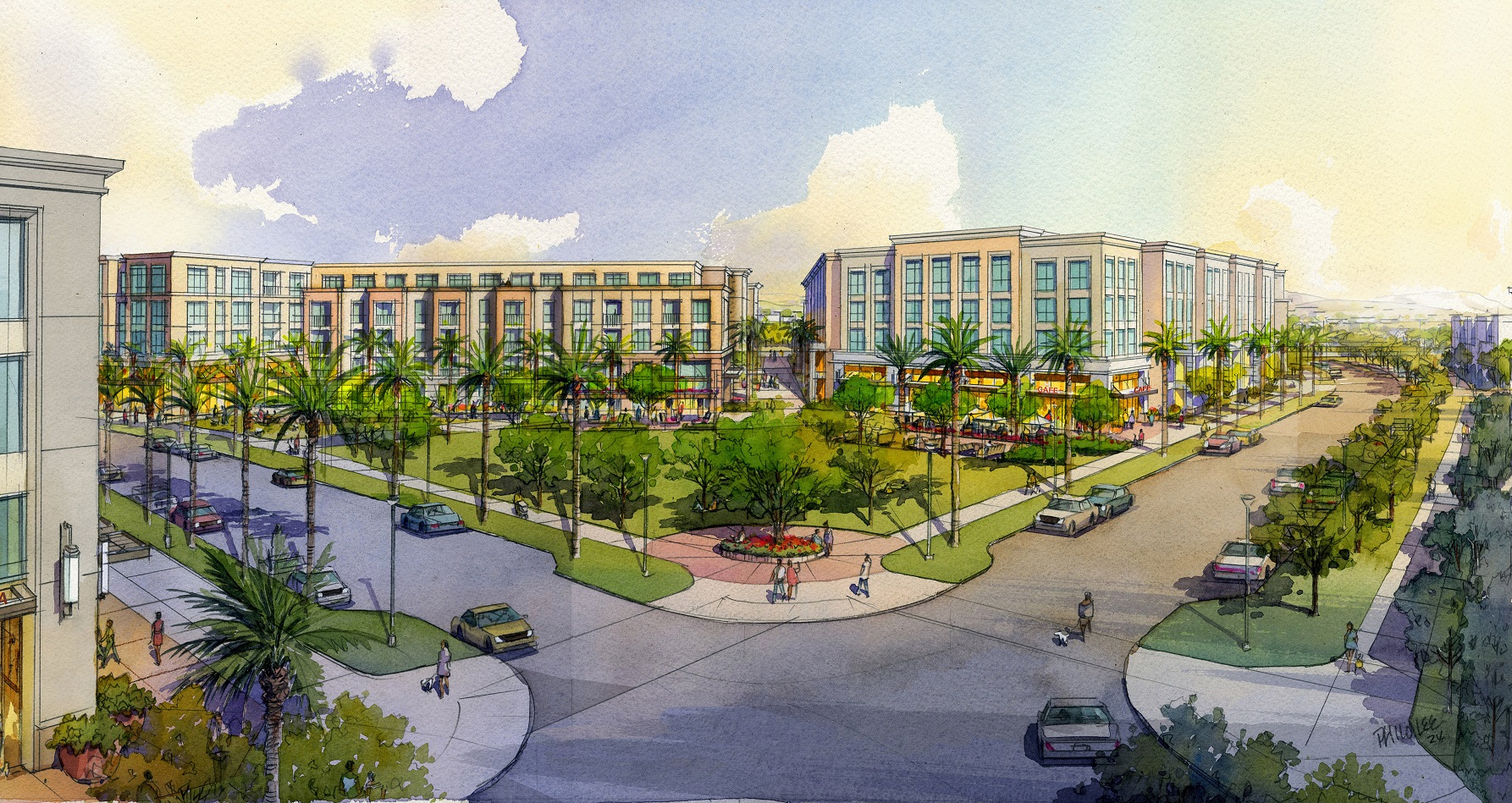
TUSTIN LEGACY
Planning Update
Irvine Company is partnering with the city to implement the approved Tustin Legacy Vision to provide needed housing and support the completion of key community amenities.
The future community is located on an approximately 19-acre site between Tustin Ranch Road and Warner Avenue between Compass Avenue and Legacy Road. It has been anticipated as a residential community as part of the Tustin Legacy Specific Plan, originally approved by the city in 2003.
Plan Overview
The plan emphasizes landscaping and walkability. A 0.66-acre publicly accessible park is planned at the corner of Swaim Way and Compass Avenue, providing open spaces and large setbacks. Paseos with mature landscaping will also enhance connectivity to the adjacent District shopping center and community amenities. And a new cafe will provide nearby residents with new food and beverage options.
About The Tustin Legacy Specific Plan
The proposed 19-acre community is part of the Tustin Legacy Specific Plan approved by the city in 2003, following the closure of the Marine Corps Air Station (MCAS) Tustin in 1999. The city and its planners crafted a vision for a balanced, mixed-use community that brings new office, recreation, housing, shopping, dining and schools to the 1,600-acre former base. Learn more about the city’s plan here.
“The city of Tustin has created an exceptionally balanced and vibrant vision at Tustin Legacy, and we are pleased to partner with the city at this site to continue to implement this plan and bring its community benefits to fruition.”
– Jeff Davis
Senior V.P., Irvine Company
Informational Updates and FAQs
Community Update – December 2025
Work on the community is anticipated to begin in January 2026. Local residents can expect grading of the site followed by work on parking garages, community park, and the residential and cafe buildings. All work will be done in accordance with city regulations and will take place between 7:00 a.m. and 6:00 p.m. Monday-Friday and 9:00 a.m. – 5:00 p.m. Saturdays. Phase 1 of the community, including the community park and cafe, is expected to be completed in summer 2028, with full project completion in summer 2029.
1. Community Considerations: This new community has been designed with the larger Tustin Legacy area context in mind and takes into consideration the use, architecture and heights of surrounding communities.
- Safety: The new community was planned in close coordination with local emergency service providers and meets or exceeds all required codes.
- Landscaping and Setbacks: Consistent with other Irvine Company communities, mature trees – upward of 20 years old – will be planted on Day One to provide an attractive, green street scene for current and future residents.
- Street Sweeping: Street sweeping falls under the jurisdiction of the city and will be established at a later date.
2. What can be expected from the new community?
- Site Information: State and local laws allow for up to 1,992 units and 150′ building heights on the site. However, our reduced density alternative plan includes 656 fewer units than allowed and will be built at heights similar to the existing Amalfi community.
- Parking: Resident and guest parking spaces are provided onsite within “wrap style” parking structures so parking is hidden from view and off local streets. Nearly 2,000 new spaces will be provided. Parking on the roof is not an option as there will be solar panels on the roof.
3. What community benefits accompany this plan?
- Education: The plan provides approximately $100 million for public services and benefits, including $8 million for new schools and education.
- Parks and other Public Amenities: A large park is located adjacent to The Landing that will provide green space and public recreation areas for neighboring residents. Paseos will also be provided and function as additional community spaces, connecting the site to the larger Tustin Legacy area.
- Cafe: A new, publicly accessible cafe is located adjacent to The Landing and will offer new food and beverage options for neighboring residents, as well as an additional public gathering space. The cafe is currently planned to be built with our first phase of construction and open for the duration of construction.